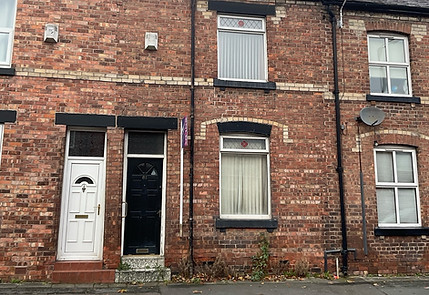LIVERPOOL, MERSEYSIDE AND WIRRAL

HOUSE EXTENSION – CH61 6XJ
Demolition of the existing garage, single-storey wrap-around extension. Architectural design, Specification, Planning and Building Regulations, Structural Design and Project Management.


COMMERCIAL BUILDING SURVEY AND STRUCTURAL SURVEY – L13 1FA
A car crashed through the front of Boots, Edge Lane Retail Park Liverpool. This resulted in the store being closed for 48 hours costing over £250,00 in lost revenue. We carried out supervision of work and structural survey to allow the store to reopen safely.


PROJECT MANAGEMENT – L23 4UF
Following a Damp and Timber survey work was identified to a rotten timber beam supporting the bay window and roof. A specification of work was draw up and the work was project managed, including structural calculation and all work was signed off by the Local Council Building Control.

CHESHIRE

DAMP/LEAK INVESTIGATION – CH5 3LN
The client had an ongoing problem with dampness, which caused a leak from a balcony patio area above. Several builders had attempted to fix the issue leaving the client having paid £1000s without a suitable repair. We identified the issue and provided a specification of work and oversight of the remedial building work completed.


STRUCTURAL SURVEY – SK9 6BT
Stepped bricking was reported above a bay window by the client, and they were concerned that replacement windows had caused the damage. It was found that the windows hadn’t been installed correctly, with poor support allowing the above brickwork to move.


RETROSPECTIVE LISTED BUILDING CONSENT – CW9 8JF
Alteration had been carried out to the property many years ago including dividing the property into two, further alteration re-joined the two properties as well as some refurbishment. Unknown to the client what work they were allowed to carry out and needed listed building consent, this was further complicated as they wanted to sell the property.

MANCHESTER

STRUCTURAL SURVEY – WN5 9BL
Following remedial work by the insurance company a number of years previously the owner wanted assurance that the building was not suffering further subsidence. A structural investigation was undertaken with further works identified.


SPRAY FOAM ROOF INSULATION – M43 6PX
Specialist investigation to identify the extent of damage the spray foam insulation has caused, produce a specification of work and budget cost of the building work. Whilst not visible internal, majority of the roof timber was rotten requiring a new roof structure.


STRUCTURAL CALCULATIONS – WA15 6NF
Removal of chimney breast and alteration of internal walls to create open plan living space. Structural assessment undertaken, calculations produced suitable for the Builder to order the required Steel Beams and for Building Regulations sign off and Party Wall advice given.

LANCASHIRE

RICS HOME SURVEY LEVEL 3 (BUILDING SURVEY) – L39 4QT
Pre-purchase survey for a client building a property, provide a comprehensive report in line with RICS standards and included costs of remedial building works required, allowing the client to negotiate a lower purchase price.


DAMP AND TIMBER SURVEY – PR25 1HA
Pre-Purchase Damp and Timber survey also found evidence of wood boring insects (Woodworm) and timber decay and rot. The client successfully negotiated a lower purchase price and subsequently undertook the remedial building work.


CAVITY WALL TIE SURVEY – PR6 7SQ
Cracking had been noted by another Surveying Firm carrying out a survey and the Client became concerned that there may be an issue with the Cavity Wall Ties. We carried out an intrusive inspection and provided further advice to the client within our report.

BLACKPOOL

PRE-ACQUISITION COMMERCIAL SURVEY AND DEVELOPMENT APPRAISAL – FY1 1RN
The client wanted to carry out due diligence before committing to the purchase and the feasibly of converting the 22 flats into 16 luxury Airbnb apartments

STOKE-ON-TRENT

LISTED BUILDING SPECIFIC DEFECT SURVEY – ST10 2AE
The owner of mid 17th Century house had concerns about the condition of the roof, possible repair methods and the legal process, Listed Building Consent.

LEEDS

NON-TRADITIONAL BUILD HOUSE – LS9 0LP
A non-traditional build refers to, timber, concrete or stell framed houses typically built 1950-1970. The client wanted to make some internal alteration and needed structural advice due to the timber frame to ensure the house remained safe whilst maximising space.

STAFFORDSHIRE

COMMERCIAL BUILDING SURVEY – SY11 1QE
Commercial pre-acquisition survey, of a commercial retail shop and 4 bed House in Multiple occupation (HMO) on the first and second floors. The building was also within a Conservation Area.

REGULATED AND PARTNERED WITH

















