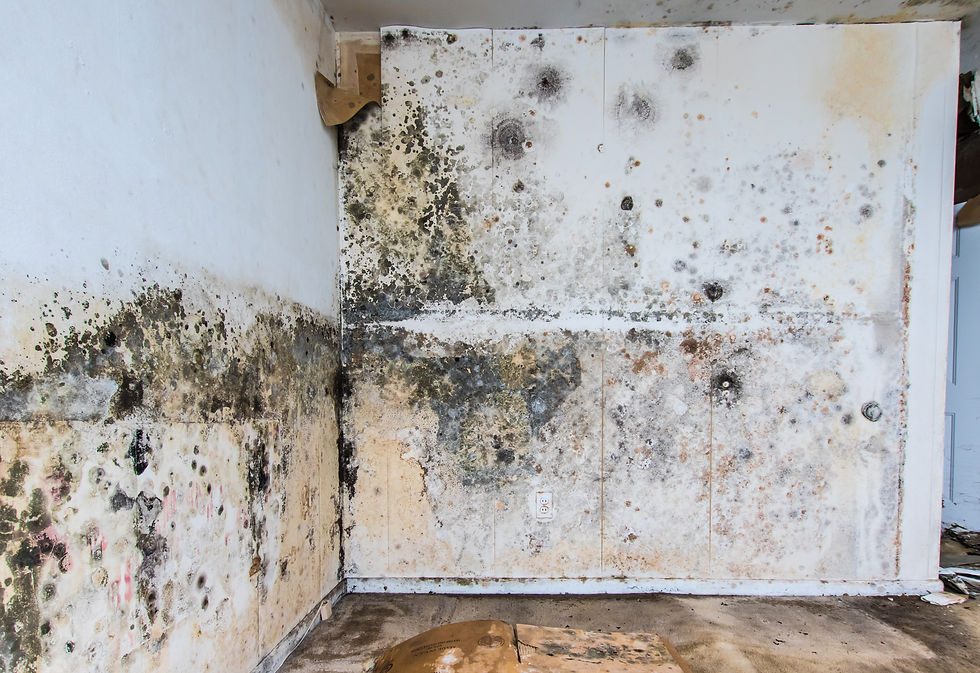
LOFT CONVERSION
Maximise your home’s potential with the CIAT (Chartered Institute of Architectural Technologists) affiliate practice, AMS SURVEYS. Innovative, inspiring property planning backed by the expertise you need to get it right. Collaborate with our teams in Manchester, Liverpool, Cheshire and across the North today!
GUIDE TO LOFT CONVERSIONS
A loft conversion is one of the most cost-effective and convenient ways to increase space in your home. One of the major advantages is that the work can be done with minimal disruption – you can get on with your life as usual while the work goes on upstairs.
We know doing a building project can be nerve-wracking, but a loft conversion should be a smooth, simple and relatively quick project if you get the right people working on it. So take your time to find the right architect/architectural designer and loft building company.


DIFFERENT TYPES OF ROOF

SPACIOUS PITCHED ROOF
If your loft space is high enough to allow you to walk freely around the space, you could get away with a simple skylight conversion. This is where the roof shape stays the same externally but roof lights are added and the loft is structurally strengthened and insulated, to convert it into a habitable space.

RESTRICTED PITCHED ROOF
If you’ve only just got enough height to stand up in the middle of the roof space, a dormer extension could be a sensible addition. It usually extends out at the back of the house and a dormer conversion can sometimes even be done without planning permission.

HIPPED ROOF
If you look at the front or rear of your house, is it sloping on one or both sides (like the diagram below)? If so, your loft extension may be hindered by the loss of head room in this area. Boxing this space out to remove the slope is called a hip to gable extension. It’s common to do this extension in combination with a dormer to the rear (as above).

BUTTERFLY OR VALLEY ROOF
This roof type has an inverted pitch, so it’s highest at the neighbouring walls and the gutter runs along the centre. It’s very common for London Victorian terraced houses to have a roof like this (it’s also called a London roof). A mansard extension lends itself best to butterfly roofs, where essentially the existing roof is demolished and a new box (sloping at the front and rear) is added on top – partially hidden by the existing front wall. This is arguably the most complex and costly extension of the four, as you can’t retain much of the existing roof at all. On the plus side, it often results in the most generous footprint, and allows for ‘proper’ vertical windows instead of skylights.
REGULATED AND PARTNERED WITH











