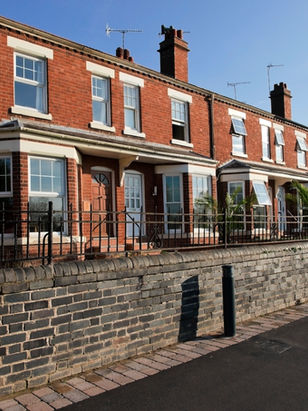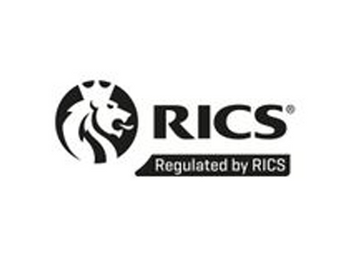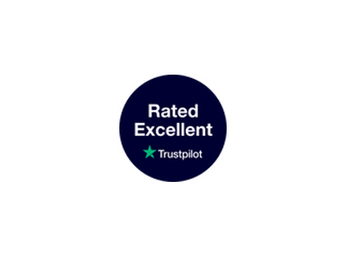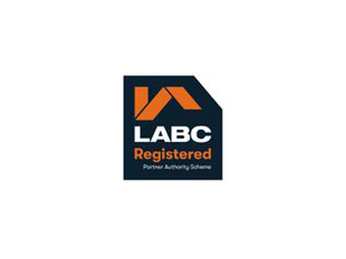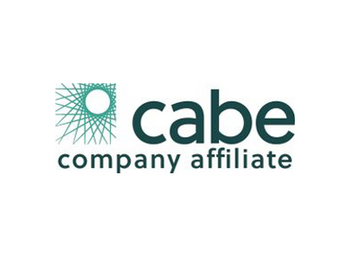
RICS CHARTERED
BUILDING SURVEYORS & ENGINEERS
At AMS SURVEYS, our RICS Chartered Surveyors and CABE-registered Building Engineers provide trusted, expert advice across residential, commercial and heritage properties. Covering the North of England and Wales, we deliver accurate reports, intelligent design, and practical project solutions tailored to your needs.
'PROMOTE THE SUCCESS OF YOUR INVESTMENT WITH A HELPING HAND FROM THE EXPERTS'
Our team of RICS Chartered Building Surveyors & Engineers help make calculated, informed and crucial decisions easy when it comes to homeowning, heritage and commercial property and land investment. As your expert building consultancy firm regulated by the Royal Institution of Chartered Surveyors (RICS) & Chartered Association of Building Engineers (CABE), AMS SURVEYS can help you do this. With our comprehensive service offering, including Commercial and Residential surveying, Technical Due Diligence reporting, and feasibility studies, we leave no stone unturned, thinking proactively to offer impartial advice and fact-based guidance to help you move forward in the right direction.
RICS CHARTERED BUILDING SURVEYORS & ENGINEERS
0
+
TRUSTPILOT REVIEWS
0
%
CLIENTS GIVE A 5-STAR RATING
REGULATED AND PARTNERED WITH

COMMITTED TO EXCELLENCE, PROFESSIONALISM & CUSTOMER SATISFACTION
We're proudly chosen by clients across the North of the UK, including those in Chester, Manchester, Liverpool, Preston and Wirral, and there’s no disputing why. Our mission is simple; to provide compliant, ethical and honest property support delivered with integrity.
Creating tailored solutions that meet your requirements
Delivering results that exceed client expectations
Combining the latest architectural technology with innovative processes
THE BUILDING CONSULTANTS COMMITTED TO YOUR SUCCESS
Irrespective of the scale and complexity of your building development or where you are in your journey, a helping hand from AMS Surveys can go a long way. When you choose to work with us, you’ll gain access to a collaborative team of experts who aim to provide holistic solutions tailored to your needs. Our multi-faceted approach ensures that every aspect of your project is meticulously planned, executed, and monitored, guaranteeing quality, efficiency, and cost-effectiveness.
With a diverse range of services under one roof - from architectural design to dilapidation surveys - you’ll eliminate the need for multiple providers, streamlining communication and reducing the risk of misunderstandings – everything you need to strive for project success.


WE’RE MORE THAN BUILDING SURVEYING, VALUATIONS AND ARCHITECTURAL DESIGN
AMS Surveys are your passionate building experts. Should you require advice about any other property matter as well as your ongoing project, we’re here to help. Contact our office.
CALL US
EMAIL US





%204K%20AMS%20SURVEYS%20LOGO.png)


